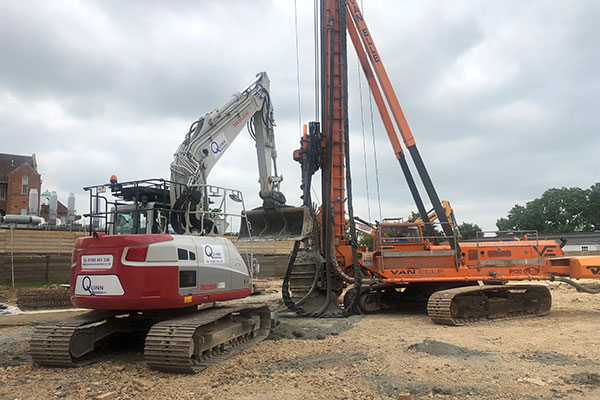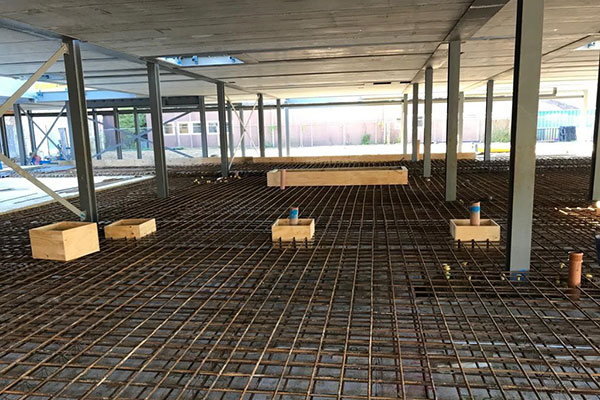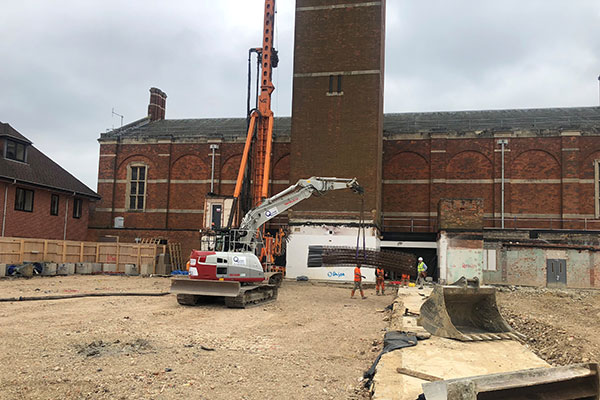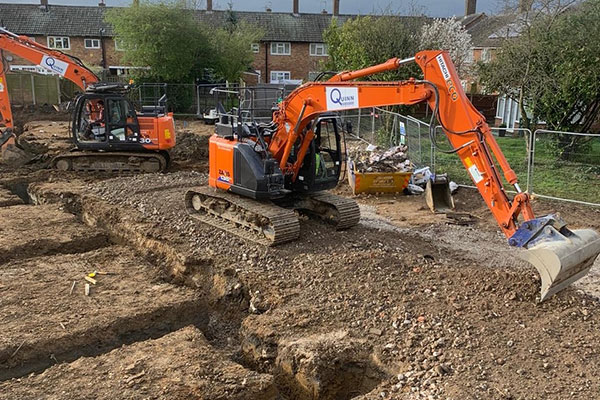Horsham
PROJECT VALUE
£2.2m
Scope Of Works
Demolition and enabling works, including protection of the existing basement and underground service tunnel, which serves the entire School with services
Installation of piling mat, piling attendance, piling package
Infill existing basement with foam concrete system to fill void read for foundations
Construction of a large haul road and compound for the main build, 6000m2, including sub-base and tarmac works
Ground beams & pile cap,s including holding down bolts for the steel frame
External package including tarmac, resin-bound gravel, tar & chip and block paving
Ground floor reinforced concrete slab tied into the ground beams – 2000m2 with 135t of cut & bent reinforcement installed
Storm and foul drainage up to 3m in depth, including connection works




